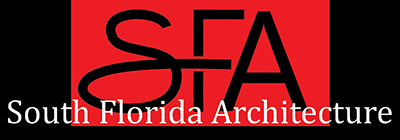Craftsman
Showing all 8 results
-
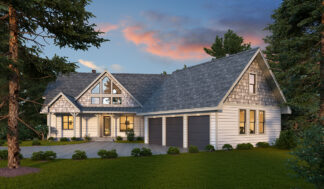
Asheville
SQ FT
4,883BEDS
4BATHS
41/2 BATHS
1CARS
3STORIES
3WIDTH
76’9”DEPTHView Plan
98’6” -
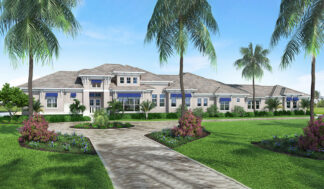
Kingston
SQ FT
4,285BEDS
4BATHS
51/2 BATHS
1CARS
3STORIES
1WIDTH
158’10”DEPTHView Plan
71’0” -
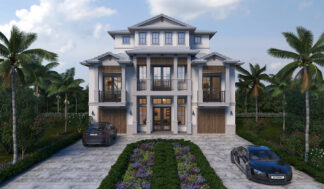
Escondido
SQ FT
3,741BEDS
5BATHS
41/2 BATHS
2CARS
4STORIES
3WIDTH
45’8”DEPTHView Plan
79’7” -
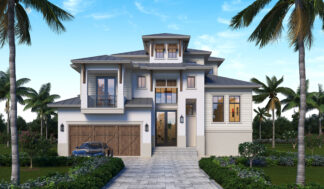
Ensenada
SQ FT
3,700BEDS
4BATHS
41/2 BATHS
1CARS
2STORIES
3WIDTH
49’8”DEPTHView Plan
81’8” -
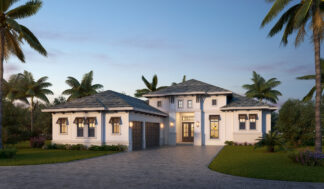
Summerland IV
SQ FT
3,061BEDS
4BATHS
31/2 BATHS
1CARS
3STORIES
1WIDTH
63’4”DEPTHView Plan
101’6” -
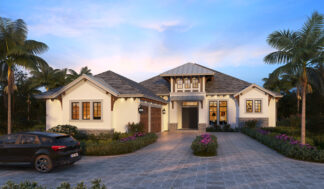
Summerland III
SQ FT
3,054BEDS
4BATHS
41/2 BATHS
1CARS
3STORIES
1WIDTH
63’4”DEPTHView Plan
100’2” -
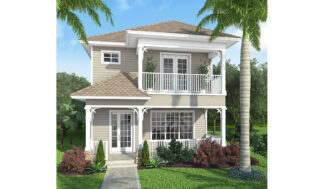
Branford
SQ FT
2,758BEDS
3BATHS
21/2 BATHS
1CARS
2STORIES
2WIDTH
24’10”DEPTHView Plan
93’0” -
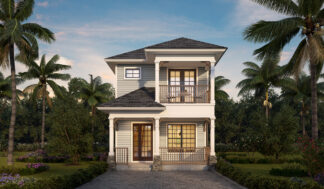
Branford II
SQ FT
2,122BEDS
3BATHS
21/2 BATHS
1CARS
2STORIES
2WIDTH
19’10”DEPTHView Plan
91’2”
Showing all 8 results
