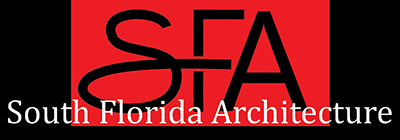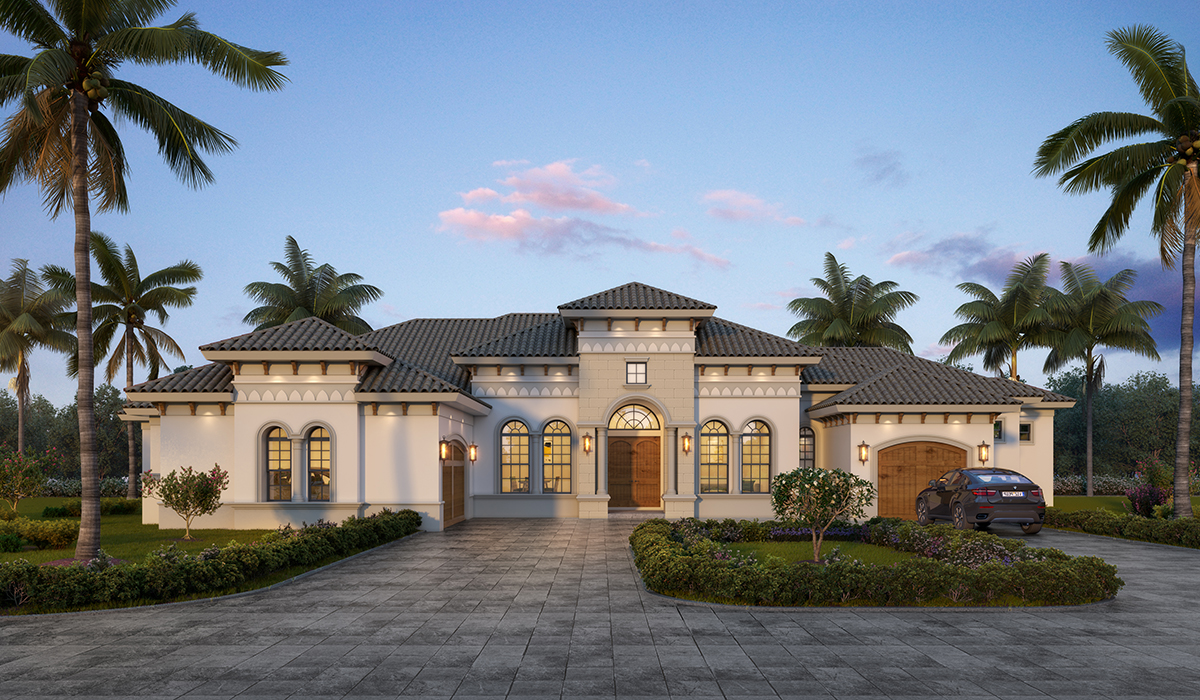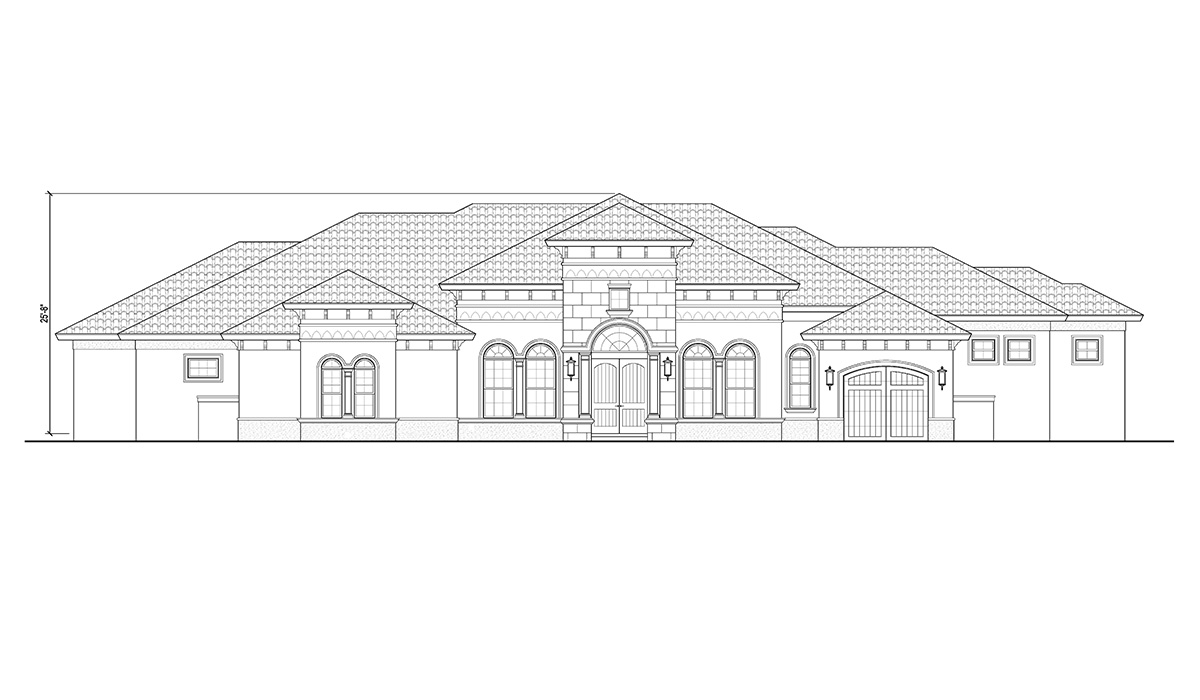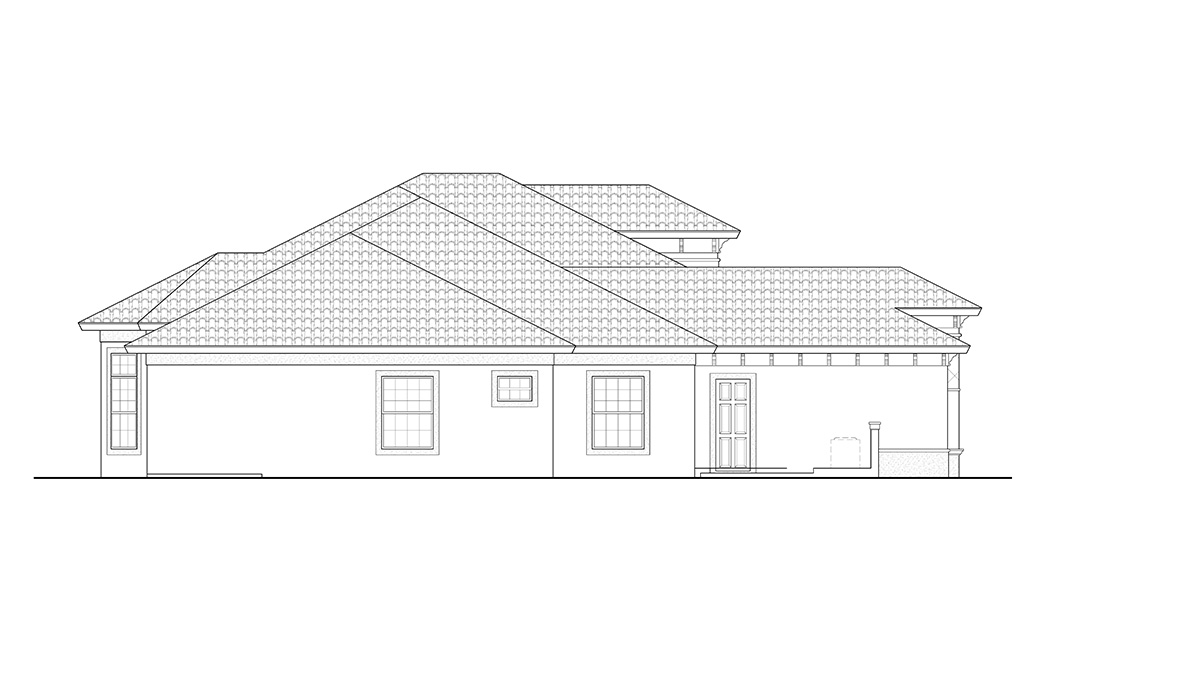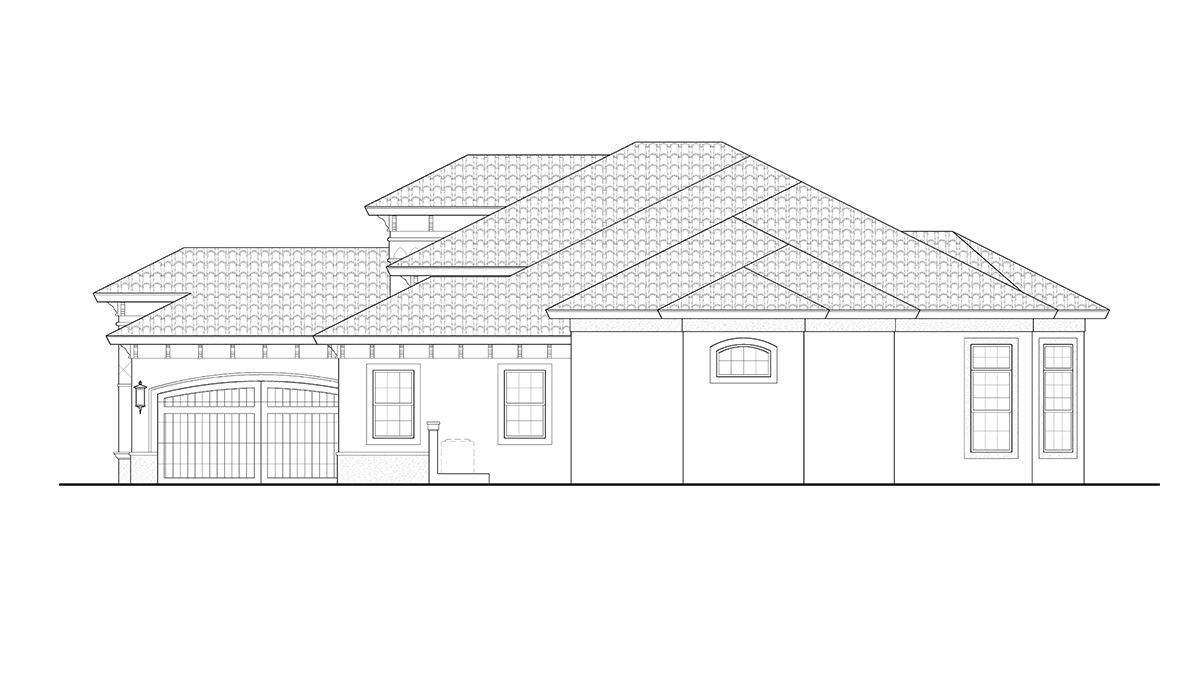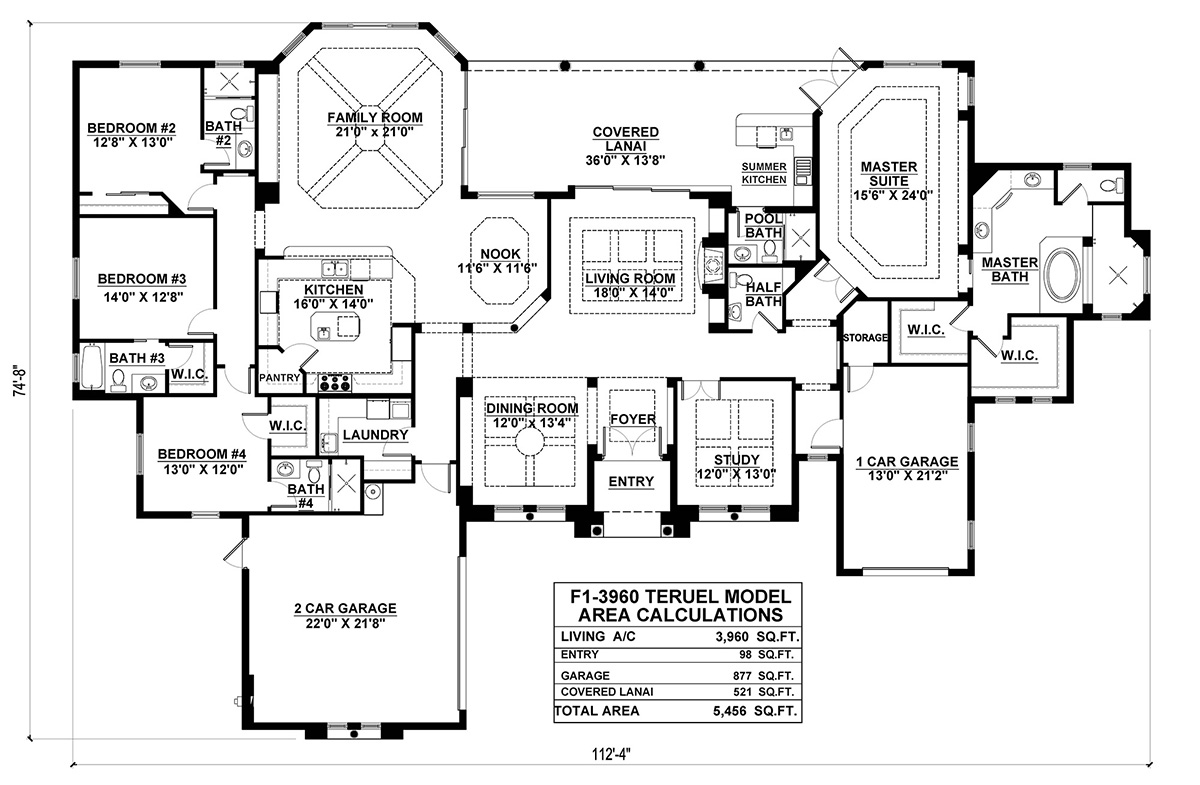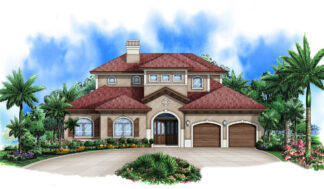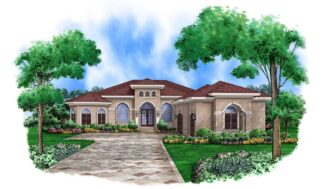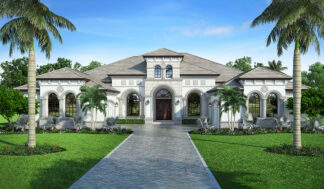Teruel
From $3,960.00
3,960
4
5
1
3
1
112’4”
74’8”
|
Plan # |
F1-3960 |
|
Plan Name: |
Teruel |
|
Style of House: |
Mediterranean |
|
Bedrooms |
4 |
|
Baths |
5 |
|
Half Baths |
1 |
|
Number of Car Garage |
3 |
|
Number of Floors |
1 |
|
Width |
112’4” |
|
Depth |
74’8” |
|
Building Height |
25’8” |
Materials
|
Foundation Type |
Slab |
|
Exterior Finish |
Stucco |
|
Exterior Wall 1st Floor |
CMU |
|
Roofing Material |
Roof tiles |
|
Roof Pitch |
6:12 |
|
Roof Framing |
Mfg Trusses |
Square Footage
|
Total Living Area |
3,960 SQ FT |
|
Main Floor |
3,960 SQ FT |
|
Entry |
98 SQ FT |
|
Garage |
877 SQ FT |
|
Lanai |
521 SQ FT |
|
Total Under Roof |
5,456 SQ FT |
Bedrooms
- Master Suite Main Floor
- Split Bedrooms
- Walk-in Closet
Garage
- Front-Entry Garage
- Side-Entry Garage
Interior
- Coffer/Vaulted Ceilings
- Dining Room
- Family Room
- Laundry Main Floor
- Living Room
- Open Floor Plan
- Study/Library
Exterior
- Covered entry/porch
- Outdoor Kitchen
- Rear Covered Lanai
- Rear Screened Lanai
- Suited For Front/Rear Views
General
- Extra Storage
- Handicapped Adaptable
Kitchen
- Kitchen Island
- Nook/Breakfast Area
- Peninsula/Island Eating Bar
- Walk-In Pantry
Ceiling
| Room | Ceiling Type | Ceiling Heights |
|
Master Bedroom |
Coffered |
12’, 12’10”, 13’8” |
|
Master Bath |
Flat |
12’ |
|
Living Room |
Coffered |
13’, 14’, 15’ |
|
Family Room |
Coffered |
12’, 13’ |
|
Dining Room |
Coffered |
12’, 13’ |
|
Kitchen |
Flat |
12’ |
|
Dinette |
Coffered |
12’, 13’ |
|
Entry |
Flat |
15’0” |
|
Foyer |
Coffered |
14’, 15’ |
|
Study |
Coffered |
12’, 13’ |
|
Bedroom 2 |
Flat |
10’ |
|
Bedroom 3 |
Flat |
10’ |
|
Bedroom 4 |
Flat |
10’ |
|
Baths |
Flat |
10’ |
|
Lanai |
Coffered |
12’ |
|
Laundry |
Flat |
10’ |
|
Garage |
Flat |
10’ |
Extra Info
© COPYRIGHT Ahmedic Design, Inc.
Ahmedic Design, Inc. hereby reserves its common law copyright and all other property rights in these plans, ideas, and designs. These plans and designs are not to be reproduced, copied, or changed in any form or manner. These plans and designs are not to be assigned to any third party without first obtaining the express written permission of Ahmedic Design, Inc.
This plan will still need to be engineered by the local engineering company and truss drawings done as well for most locations.
COUNTY WHERE BUILDING RESTRICTIONS APPLY: Collier County, Florida
